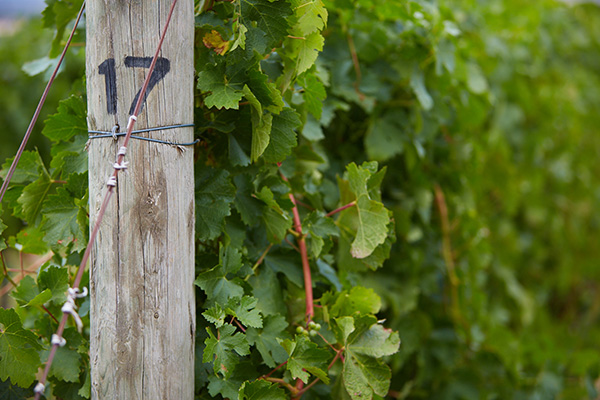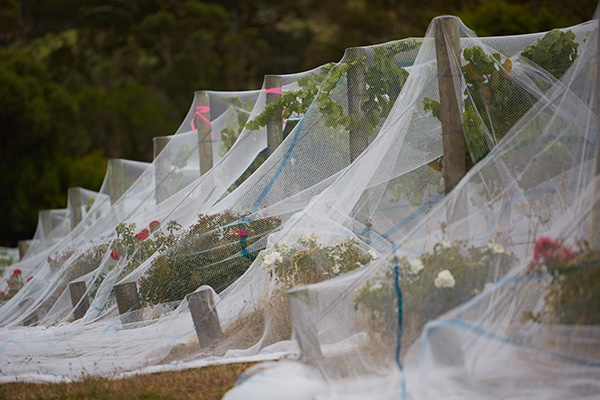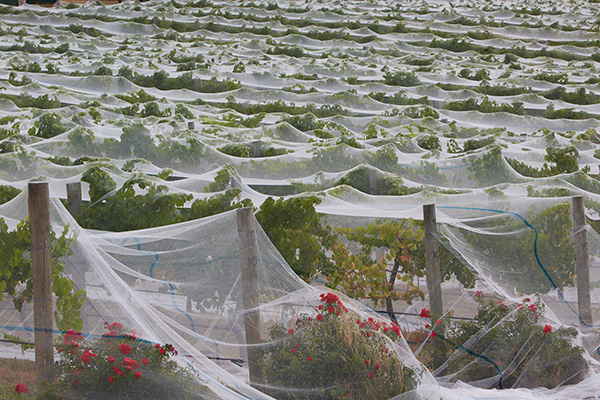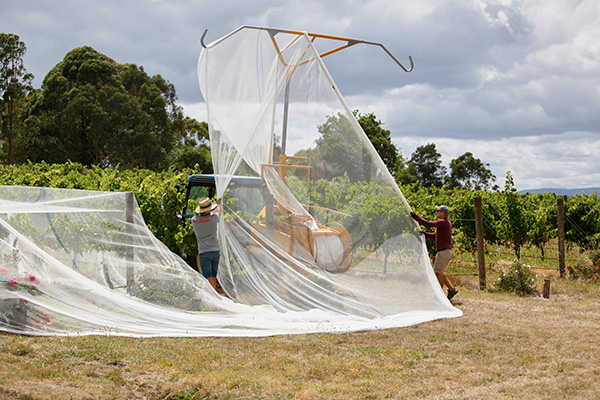At Sunshine Creek we regard our land as our most valuable resource. We believe our endeavors in protecting our natural resource is evident in the consistent high quality of the grapes coming out of our vineyards, this is mirrored in the quality of our wines, expressing a sense of place.
We encourage local provenance regrowth along riparian zones which gives us a healthy level of biodiversity. This in turn results in a vineyard full of beneficial insects offering us a natural form of pest control. The need for potentially dangerous pesticide use is reduced to virtually zero, with all the spiders, lace wings and lady birds to name but a few taking care of things for us.
In addition to the riparian zone we also encourage native grasses to grow and to seed along our mid rows, this provides an excellent food source and environment for insects. Over 30 years ago vineyards were often devoid of spiders, long grass and mulch, nowadays it would be surprising if you do not walk through a few golden orb spider webs.


Water use is minimized by the use of undervine mulch, in the form of the long native grasses being slashed and discharged under each vine row. At least 50mm of mulch is applied under vine in this way every year. Self-generated compost, comprising of grape marc, saw dust and chook manure is broadcast across the vineyard each winter after aerating the vineyard floor with a spiked roller. The waste water generated by wine production is used to irrigate our orchards, pastures and extensive rose gardens.
Where possible traffic in the vineyard is kept to minimum by the use of multi row equipment and rotation of the “drive rows”. This reduces soil compaction enhancing soil health by retention of structure as well as reducing diesel usage by up to 40%.


The Sunshine Creek winery is designed and built to conserve and save energy. The production hall has double skin panel walls totally separated from each other preventing any thermal connection between them. The production hall has also been lined with cool room panels, in effect it is a building within a building. The south facing wall of production has thermomass panels up to 3 metres high, this is a sandwich construction of two concrete panels with high performance extruded polystyrene in between. Above this is two skins of 16mm Danpalon polycarbonate sheeting that allows natural light into the building, but not the heat.
We have Industrial extraction fans through the ceiling to work in conjunction with automatically operating windows for natural ventilation when sensors are activated. Our barrel vaults are a concrete and steel structure buried under 500mm of earth over 200mm thick high performance extruded polystyrene. Both ends of the vaults have vents for crossflow when needed and all waste is treated and contained on site organically.